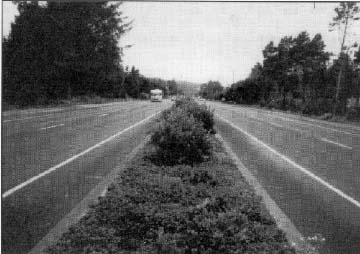|
BACKGROUND/PURPOSE
What has come to be called the "Lincoln Beach Parkway" is, in reality,
a section of the Oregon Coast Highway (U.S. Route 101). Construction of
the highway began in 1919 to ensure military preparedness. At that time,
it was called the Theodore Roosevelt Coast Military Highway. The current
name was adopted in 1931.
Running adjacent to the Pacific Coast for nearly 565 km (50 miles),
this route is one of the most scenic highways in the United States. Its
elevation varies from near sea level to cliffs 305 m (1,000 ft) above the
ocean. The road passes through a variety of urban, suburban, and rural
landscapes.
Major Traffic Growth Expected
U.S. 101 serves local, regional, and tourist travel demands. Existing
ADT volumes within the central coastal region through Lincoln County range
from a low of approximately 5,000 vehicles per day at the southern county
line to approximately 17,500 vehicles per day in the Lincoln City area.
Year 2015 traffic projections forecast these volumes to increase to
approximately 11,700 vehicles per day and 32,000 vehicles per day,
respectively.
Improved Access vs. Community Impacts
A major conflict facing the entire Route 101 corridor is the need to
provide better access to resortoriented communities to enhance economic
development opportunities while balancing the impact of capacity
improvements. This issue was particularly acute in Lincoln Beach, a city
of 10,000, where new residential and resort developments, and access to
them, contributed to increased congestion levels and a high accident rate.
Initial Options
| This project was initiated by the Oregon Department of
Transportation (ODOT) at the request of the Lincoln County
Commissioners in early 1989. Initially, only three actions were
considered: (1) the donothing/nobuild option of retaining the
existing twolane undivided roadway with no access control, (2) a
threelane cross section with a continuous twoway median leftturn
lane, and (3) a fivelane cross section with a continuous twoway
median leftturn lane. When these three options were presented to the
local community at public meetings in connection with the
environmental assessment process, each option received an equal
amount of support and opposition. The result was that no consensus
was reached on the appropriate action. |
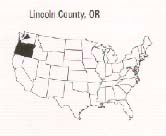 |
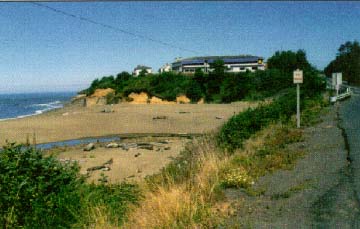 |
View of Pacific Ocean beyond. |
In 1992, jurisdictions along the highway approved the concept of a
Pacific Coast Scenic Parkway to "increase the aesthetic experience, assist
in access control, and develop community identity." These parkways were to
deviate from typical ODOT design concepts by providing a raised center
median and limited median breaks, while keeping direct access along both
sides of the road.
Land Use Control: A Paramount Factor
An important point raised by the Lincoln County Council was the
relationship of the project's design features to the County's Master Plan,
which was designed to control strip development. The Lincoln Beach area is
a lightly developed 3.2km (2mile) section of homes and small businesses
that is in the path of urban growth.
|
Before improvements. |
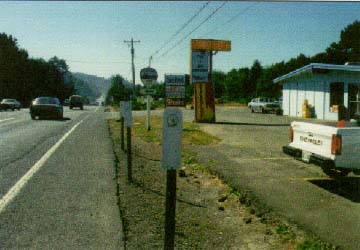 |
Parkway Concept Adopted
Following the initial ODOT presentations of the parkway design concept,
in 1988, the Lincoln County Commissioners sponsored a second public
information meeting. The meeting was well attended by corridor residents
and local business owners. As a result, the County Commissioners formally
requested that the parkway design concept be implemented.
Design was initiated shortly thereafter by ODOT staff, with final plans
completed in May 1990. Construction began in August 1990. Construction was
complete and the 3.2km (2mile) section was opened to traffic in July 1992.
As finally constructed, the Lincoln Beach Parkway has a basic fourlane
mediandivided cross section, with a curbandgutter closed drainage system
and 1.2m (4ft) sidewalks along both sides. The cross section consists of
two, 3.6m (12ft) travel lanes on either side of a typical 4.3m (14ft)
raised, landscaped median. To accommodate bicyclists, the pavement on
either side of the median was originally designed to include a 0.6m (2ft)
left shoulder and a 1.8m to 2.4m (6ft to 8ft) right shoulder. However, the
left shoulder is currently striped as 1.2 m (4 ft) wide and the right
shoulder is typically 1.2 m to 1.8 m (4 ft to 6 ft) wide.
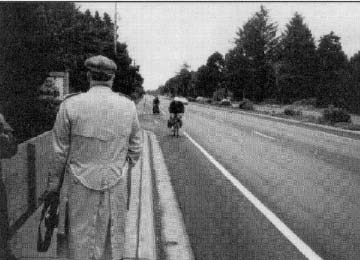 |
Widened paved shoulders were provided for
bicyclists. |
|
Motorist Survey
(1,535 Interviews) |
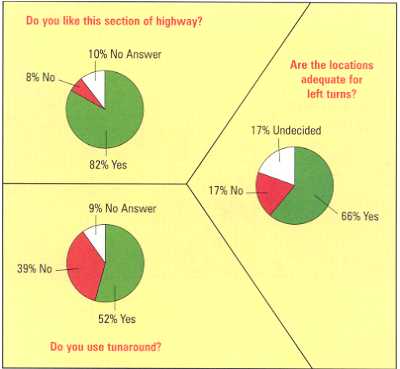 |
Favorable Public Reaction
The reaction to the project by both local businesses and residents has
been favorable, except for several of the business owners who complain
about restricted access. Surveys of users of the facility conducted by
Portland State University for ODOT should an 82 percent favorable rating
by auto drivers and a 78 percent favorable rating by drivers of delivery
and large trucks. Moreover, 77 percent of auto drivers and 79 percent of
truck drivers expressed the view that the parkway is much safer than the
previous twolane highway. Recent accident records verify this attitude
survey. The records show that the accident rate along this section of
parkway has been halved and is lower than on other threelane or fivelane
sections of U.S. Route 101 that have similar traffic volumes and
development density.
|
Turn lane improvements. |
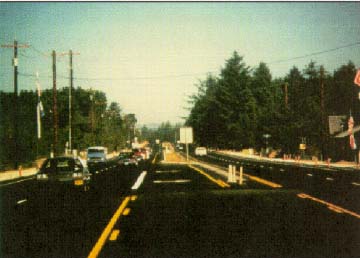 |
ENVIRONMENTAL AND DESIGN ISSUES AND CONSTRAINTS
The Lincoln Beach Parkway design required resolution of the types of
issues associated with the implementation of any highway improvement
project in a developing suburban area. Residences and businesses with
direct access from both directions along the old twolane highway now have
access from only one side of a fourlane divided highway. At one point, a
concrete soundwall was built to reduce the noise impact on residents of a
trailer park, but the barrier also partially obscures the view of the
entrance to a craft shop.
ACTIONS TAKEN TO RESOLVE ISSUES
Access Controls
A complex issue addressed during design was the manner in which to
ensure adequate access to adjacent properties. Where possible, median
breaks were provided at existing public street intersections and these
streets were repaved or reconstructed. In a few instances, closely spaced
streets were consolidated into a single crossing point through the use of
short sections of parallel connector street. The design of median breaks
was tailored to allow for easy movement by oversize recreational vehicles
and tour buses.
Emergency Vehicle Access
At street intersections where a median break could not be safely
provided, special accesscrossing concrete payers were installed in the
landscaped median to allow for fire and emergency vehicles to reach the
areas. Raised pavement markers along the mountable median curb identify
these locations.
Special Turnaround Design
In recognition of the large number of recreational vehicles and tour
buses using the Route 101 corridor during the summer peak season, special
turnarounds designed to accommodate fullsize buses were provided at the
center and at both the northern and southern ends of this project.
Postal Service Provisions
An unanticipated benefit of the median construction resulted from the
installation of mailboxes on both sides of the highway. Previously, all
mailboxes were located on the northbound or east side of the twolane
highway. Residents are now able to walk or bicycle to get their mail. Many
residents believe this action, combined with sidewalks along both sides of
the highway, has resulted in a more closely knit community than formerly
existed.
Community Enhancements
The extensive use of native lowlevel plantings in the parkway median
and along the perimeters of the roadway and sidewalks has led adjacent
property owners to invest in site landscaping and related improvements.
Landscaping also helps define the road edges in this area of frequent fog
and 2.0 m (80 in) of annual rainfall.
|
Lessening Noise Impact
Techniques to lessen physical and noise impact on adjacent
properties were important. These techniques involved constructing
short sections of retaining walls along the roadway edges to avoid
side slope impacts on homes. In addition, a soundwall that is 3.7 m
(12 ft) high was constructed for a distance of approximately 163 m
(600 ft) adjacent to a mobilehome park. Vinelike vegetation enhances
the soundwalls.
The Issue of Overhead vs. Underground Utilities
Because this was a demonstration project, ODOT attempted to have
overhead utilities placed underground during highway construction.
However, the local public utility district declined to support such
an option, citing an estimated cost of approximately $1.2 million.
ODOT subsequently obtained $600,000 in State funds to pay for
onehalf of the utility undergrounding but still obtained no interest
in participation by the public utility district. As a result, half
the project has underground utilities and half has overhead lines.
An unusual illustration of differing visual effects exists over the
relatively short length of the project. |
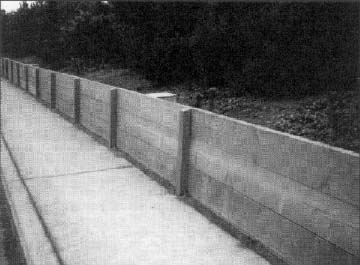 |
Shoulder Width Exception
The only formal design exception requested from FHWA by ODOT was a
reduction in the outside shoulder width from 3.0 m (10 ft) (the 1990
AASHTO Green Book minimum requirement for such rural arterial highways) to
2.4 m (8 ft). The 1994 edition of the Green Book now allows for use of
shoulders that are 2.4 m (8 ft) wide on such facilities.
Although not
a formal design exception per se, this project does represent a major
variance from typical ODOT highway planning and design practice by
providing a raised median along a nonaccesscontrolled rural/suburban
highway. Generally in Oregon, medians are found only along full
accesscontrolled freeway or expressway facilities and urban boulevards.
LESSONS LEARNED
ODOT views the planning and design of the Lincoln Beach Parkway as a
prototype for similar highway improvements that can be implemented along
the U.S. Route 101 corridor. The early involvement of residents and
businesses, in addition to local elected officials and traditional public
agency representatives, is now viewed as standard departmental procedure
to better involve all affected stakeholders. Documentation of the safety
benefits associated with mediandivided arterial facilities, in contrast to
the traditional ODOT threelane and fivelane urban crosssection design
solutions, is an important result of this planning and design effort.
The design treatments associated with the Lincoln Beach Parkway are
viewed as a model for resolving future traffic management problems
throughout Oregon, especially on U.S. 101. ODOT is now engaged in the
second phase of the Coast Highway Corridor Master Plan development, which
is concerned with the definition of more detailed access management plans
and subarea planning and design studies, including the consideration of a
number of throughtraffic bypasses around congested urban areas.
|
LINCOLN BEACH PARKWAY
AT A GLANCE
|
Setting:
|
Pacific Coast resort community, rural transition to
suburban |
Length:
|
3.29 km (2.04 miles) |
Traffic Volume:
|
11,500 ADT (1992 count) |
Design Speed:
|
73 kph (45 mph) |
Type of Road:
|
Rural principal arterial; four-lane, median divided (part
of an Oregon Scenic Byway) |
Design Cost:
|
Not available (in-house by Oregon DOT staff) |
Construction
|
Cost: $4.8 million (including $600,000 for 1 mile [1.6 km]
of underground utilities) |
Key Design Features:
|
Raised, landscaped median area (first use on a non-
limited-access rural highway in Oregon);
emergency vehicle
median crossover points;
special turnarounds provided for
buses and large RVs |
Debits:
|
Utilities placed underground on one-half of
project;
limited separation of some existing homes and
businesses from edge of travelway due to restricted
right-ol-way availability |
| Similar Projects: |
Carson Street, Torrance, CA
One-Way Couplet,
Carbondale, Il
West Broad Street, Falls Church,
VA
|
Contacts for Additional
Information: |
Mr. Donald Byard
Senior Transportation
Planner
Transportation Development Branch
Oregon
Department of Transportation
555 13th Street, NE
Salem,
OR 97310
Tel:
503-986-4126 | | | 