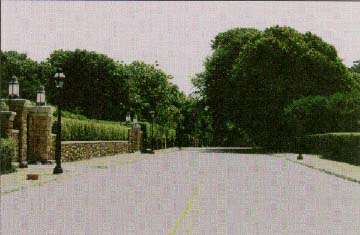|
BACKGROUND
The cross section of a road includes some or all of the following
elements:
- Traveled way (the portion of the roadway provided for the
movement of vehicles, exclusive of shoulders)
- Roadway (the portion of a highway, including shoulders,
provided for vehicular use)
- Median area (the physical or painted separation provided on
divided highways between two adjacent roadways)
- Bicycle and pedestrian facilities
- Utility and landscape areas
- Drainage channels and side slopes
- Clear zone width (i.e., the distance from the edge of the
traveled way to either a fixed obstacle or nontraversable slope)
Considered as a single unit, all these crosssection elements define the
highway rightofway. The rightofway can be described generally as the
publicly owned parcel of land that encompasses all the various
crosssection elements (see Figures 6.1 and 6.2).
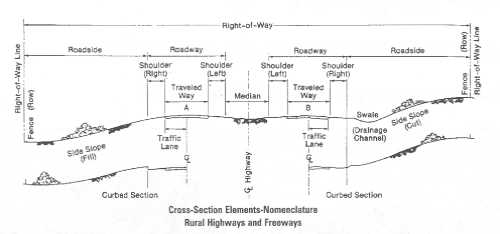 |
Figure 6.1
Twolane rural highway crosssection design features and
terms. |
Some decisions about cross section are made during project development,
such as the capacity and number of lanes for the facility. Other
decisions, such as functional classification, are made earlier in the
process. Within these parameters, the Green Book guidelines recommend a
range of values for the dimensions to use for crosssectional elements.
Deciding which of the elements to include and selecting the appropriate
dimensions within these ranges is the role of the designer.
|
Figure 6.2
Urban highway crosssection design features and
terms. |
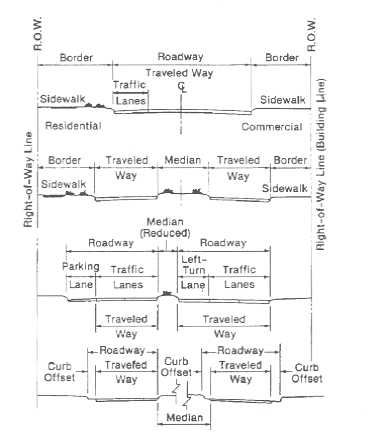 |
In selecting the appropriate crosssection elements and dimensions,
designers need to consider a number of factors, including the following:
- Volume and composition (percent trucks, buses, and recreational
vehicles) of the vehicular traffic expected to use the facility
- The likelihood that bicyclists and pedestrians will use the route
- Climatic conditions (e.g., the need to provide storage space for
plowed snow)
- The presence of natural or humanmade obstructions adjacent to the
roadway (e.g., rock cliffs, large trees, wetlands, buildings, power
lines)
- Type and intensity of development along the section of the highway
facility that is being designed
- Safety of the users
The most appropriate design for a highway improvement is the one that
balances the mobility needs of the people using the facility (motorists,
pedestrians, or bicyclists) with the physical constraints of the corridor
within which the facility is located.
|
The likelihood of pedestrian and bicycle traffic is
one factor to consider when designing the cross section of a
facility. |
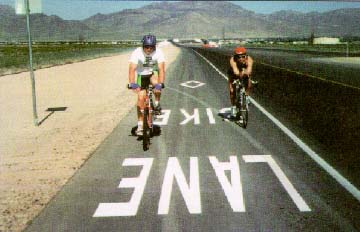 |
CROSSSECTION ELEMENTS
Travel Lanes
The number of lanes needed for a facility is usually determined during
the concept stage of project development. It is usually the number of
lanes necessary to accommodate the expected traffic volumes at a level of
service determined to be appropriate for the facility (see Chapter 4 for a
discussion of level of service). The number of lanes can only be added in
integer units, i.e., a twolane highway can be widened to three or four
lanes. Each additional lane represents an increase in the trafficcarrying
capability of the facility.
Knowing future projected travel demands, the designer, using the
analysis procedures in the Highway Capacity Manual, can provide input into
the decisionmaking process during project development to determine the
appropriate number of travel lanes for the level of service desired.
Community input also plays a part in this decision. A community may decide
through public involvement that a lower level of service is acceptable for
the situation than the level of service normally provided for new
construction projects.
In urban and suburban areas, signalized intersections are usually the
predominant factor controlling the capacity of the highway or street.
There may be more latitude in determining the number of lanes for these
types of facilities. For example, a twolane facility approaching an
intersection can be expanded to four lanes (one left turn lane, two
through lanes, one rightturn lane) at the intersection itself and then
returned to two lanes beyond the intersection. The need to distribute
traffic safely will determine the need for any expansion of the approach
roadway. The added lanes at the intersection can be in a variety of
configurations to serve the travel desires of the traffic.
Lane Width
The width of travel lanes is limited by the physical dimensions of
automobiles and trucks to a range between 2.7 and 3.6 m (9 and 12 ft).
Generally, as the design speed of a highway increases, so must the lane
width to allow for the lateral movement of vehicles within the lane.
However, constricted rightofway and other design restrictions can have an
impact on this decision. Chapter IV of the Green Book recognizes the need
for flexibility in these cases:
Although lane widths of 3.6 m are desirable on both rural and
urban facilities, there are circumstances that necessitate the use of
lanes less than 3.6 m wide. In urban areas where rightofway and existing
development become stringent controls, the use of 3.3 m lanes is
acceptable. Lanes 3.0 m wide are acceptable on lowspeed facilities.
Lanes 2.7 m wide are appropriate on lowvolume roads in rural and
residential areas.
|
A landscaped median.
(I35E, St. Paul, MN) |
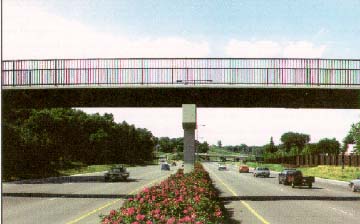 |
Medians
An important consideration in the design of any multilane highway is
whether to provide a median and, if one is provided, what the dimensions
should be. The primary functions of highway medians are to:
- Separate opposing traffic flows
- Provide a recovery area for outofcontrol vehicles
- Allow space for speed changes and leftturning and Uturning vehicles
- Minimize headlight glare
- Provide width for future lanes (particularly in suburban areas)
- Provide a space for landscape planting that is in keeping with
safety needs and improves the aesthetics of the facility
- Provide a space for barriers.
Depending on agency practice and specific location requirements,
medians may be depressed, raised, or flush with the surface of the
traveled way. Medians should have a dimension that is in balance with the
other elements of the total highway cross section. The general range of
median widths is from 1.2 m (4 ft), usually in urban areas, to 24 m (80
ft) or more, in rural areas. An offset of at least a 500 mm (1.5 ft)
should be provided between any vertical element located within the median,
such as a curb or barrier, and the edge of the adjacent traveled lane.
The design and width of medians again require tradeoffs for designers.
In locations where the total available rightofway is restricted, a wide
median may not be desirable if it requires narrowing the areas adjacent to
the outside edge of the traveled way. A reasonable border width is
required to serve as a buffer between private development along the road
and the edge of the traveled way, and space may be needed for sidewalks,
highway signs, utilities, parking, drainage channels and structures,
proper slopes and clear zones, and any retained native plant material. On
the other hand, wider medians provide more space for plant material, offer
a refuge for pedestrians at intersections, and help soften the look of the
roadway. Including and designing medians requires public input to find the
design that meets the needs of the community.
|
Twoway leftturn lanes improve safety and
efficiency for vehicular traffic but do not afford a safe refuge for
pedestrians. |
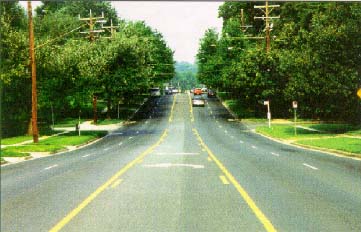 |
The use of twoway leftturn lanes on urban streets in densely developed
suburban commercial areas has increased as an alternative to raised
medians with leftturn or Uturn bays. Although not as aesthetically
pleasing as raised, planted medians, continuous leftturn lanes can improve
capacity. Twoway leftturn lanes generally are not recommended in
residential areas because they do not afford a safe refuge for
pedestrians. Also, the number of driveways can create unsafe vehicle
maneuvers.
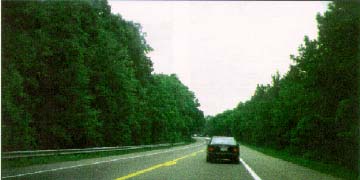 |
Shoulders increase safety and highway capacity and provide a
place for pedestrians and bicyclists when no sidewalks are provided.
(Rt. 197, MD) |
Shoulders
Although the physical dimensions of automobiles and trucks limit the
basic width of travel lanes, the treatment of that portion of the highway
to the right of the actual traveled way, that is, the "roadway edge,"
provides the designer with a greater degree of flexibility. This is true
in both urban and rural areas, although different design elements are more
appropriate in each location.
Shoulder widths typically vary from as little as 0.6 m (2 ft) on minor
rural roads, where there is no surfacing, to about 3.6 m (12 ft) on major
highways, where the entire shoulder may be stabilized or paved.
The treatment of shoulders is important from a number of perspectives,
including safety, the capacity of the highway section, impact on the
surrounding environment, and both the initial capital outlay and ongoing
maintenance and operating costs. The shoulder design should balance these
factors. For example, a designer must consider the impact of the shoulder
width and other roadside elements on the surrounding environment and, at
the same time, how these dimensions will affect capacity. Even with a
maximum lane width of 3.6 m (12 ft), the absence of a shoulder or the
presence of an obstruction at the edge of the travel lane can result in a
reduction in capacity of as much as 30 percent, compared to an area where
shoulder or clear zone exists that is a minimum 1.8 m (6 ft) wide. On the
other hand, significant environmental, scenic, or historic resources may
be adversely affected by a widened shoulder.
Another consideration is the accommodation of pedestrians and
nonmotorized vehicles. In many parts of the country, highway shoulders
provide a separate traveled way for pedestrians, bicyclists, and others
(when no sidewalks are provided).
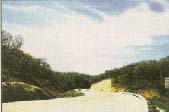 (a) |
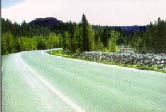 (b) |
Various shoulder treatments:
(a) Gravel
(b) Paved
(c) Concrete
(d) Grass with sidewalk |
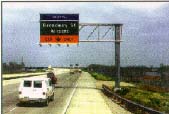 (c) |
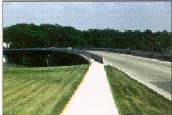 (d) |
In addition to the dimensions of shoulders, designers have choices to
make about the materials used. Shoulders may be surfaced for either their
full or partial widths. Some of the commonly used materials include
gravel, shell, crushed rock, mineral or chemical additives, bituminous
surface treatments, and various forms of asphaltic or concrete pavements.
In a number of States, particularly in the southern part of the country
where snow removal is not an issue, grass or turf surfaces have been
provided on top of compacted earth embankments. The advantages of grass
shoulders are that they provide both a natural storm water detention
system and are aesthetically pleasing. The disadvantages can be that they
are often less safe than paved shoulders and force pedestrians and
bicyclists to share the road with motorists, if no offstreet facility is
provided.
Shoulders represent an important element in roadway drainage systems by
carrying surface runoff away from the travel lanes into either open or
closed drainage systems. A variety of design treatments have been used to
accommodate roadway drainage across shoulder areas. In rural and suburban
areas, the most common technique allows surface runoff to cross over the
shoulder and go directly into drainage ditches running parallel to the
roadway edge.
In rural areas where significant physical and/or environmental
constraints exist, more "urban" style solutions have been used. For
example, along an older section of Maryland State Route 51, passing
through the Green Ridge State Forest in Allegany County, steep, narrow
cuts along the existing alinement severely limited the total roadway
width. Asphalt curbing and a closed drainage system were constructed in
conjunction with a recent pavement rehabilitation project. This allowed
for a modest widening of the travelway and elimination of an area of steep
and narrow ditches, without the need to engage in major earthwork.
|
Use of paved shoulder, asphalt curbing, and closed
drainage system along a rural minor arterial. |
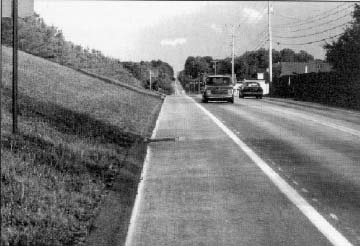 |
Clear Zones
An important consideration in defining the appropriate cross section
for a particular highway facility is the width of the clear zone. As
defined in Chapter IV of the AASHTO Green Book, the clear zone is
"...the unobstructed, relatively flat area provided beyond the edge
of the traveled way for the recovery of errant vehicles."
The width of the clear zone is influenced by several factors, the most
important of which are traffic volume, design speed of the highway, and
slope of the embankments. The AASHTO Roadside Design Guide' is a primary
reference for determining clear zone widths for freeways, rural arterials,
and highspeed rural collectors based on these factors. For lowspeed rural
collectors and rural local roads, the AASHTO Green Book suggests providing
a minimum clear zone width of 3.0 m (IO ft). For urban arterials,
collectors, and local streets with curbs, the space available for clear
zones is typically restricted. 1 Roadside Design Guide, AASHTO,
Washington, DC, January 1996.
Curbs
Used primarily in urban and suburban environments, curbs can serve some
or all of the following functions:
- Drainage control
- Roadway edge delineation
- Rightofway reduction
- Aesthetics
- Delineation of pedestrian walkways
- Reduction of maintenance operations
- Assistance in roadside development.
There are basically two types of curbs: barrier and mountable.
Flexibility in the use of either type is a handy tool for a highway
designer when defining the cross section of an improvement project.
Barriertype curbs are not, however, recommended for projects with design
speeds above 65 km/h (40 mph).
Curbs can be constructed from a variety of materials, including
concrete, asphalt, and cut stone. Figure 6.3 illustrates a variety of
commonly used barrier and mountable curbs.
|
Figure 6.3 Examples of barrier and
mountable curbs. |
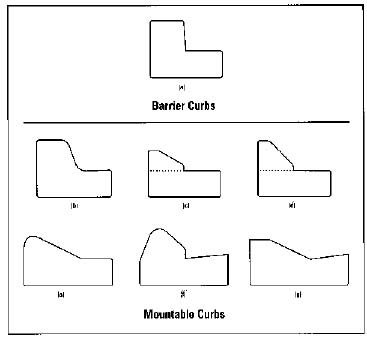 |
Sidewalks and Pedestrian Paths
The safe and efficient accommodation of pedestrians along the traveled
way is equally important as the provisions for vehicles. Too often,
pedestrians are a secondary consideration in the design of roadways,
particularly in suburban areas. Although sidewalks are an integral part of
city streets, they are much more rare in rural areas and provided only
sporadically in suburban areas, despite data that suggest that providing
sidewalks along highways in rural and suburban areas results in a
reduction in pedestrian accidents.
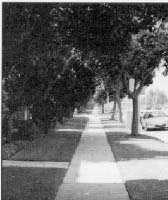 |
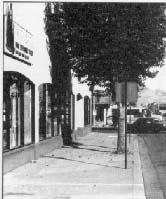 |
Sidewalks can be located next to a planted strip or flush with
the roadside edge. |
When considering the placement of sidewalks, designers have several
options. The sidewalk can either be placed flush with the roadside edge
(if a curb is provided) or next to a buffer area, such as a planted strip
(usually of grass or plant material), located between the sidewalk and
roadside. The pros and cons of each option should be weighed and
considered by the designer, using input from the community. For example, a
planted strip has these advantages:
- Pedestrians are kept at a greater distance from moving vehicles and
thus are safer (in urban areas with onstreet parking, parked cars help
to act as a shield for pedestrians from moving traffic, so a buffer
space may not be necessary to address that concern).
- Planted strips tends to add to the aesthetics of the facility and
help reduce the apparent width of hard surface space.
- Planted strips provide a space for snow storage.
Buffers, or planted strips, may have the disadvantage of requiring
additional rightofway that may negatively affect restricted rightofway
corridors.
Another important consideration, and one in which the designer is given
some flexibility, is in the width of the sidewalk and planted strip.
Typically, sidewalks in residential or lowdensity commercial areas vary in
width from 1.2 to 2.4 m (4 to 8 ft). The Americans with Disabilities Act
Accessibility Guidelines of August 1992 set the minimum passing width on a
sidewalk at 1.525 m (5 ft) at least every 61 m (200 ft). If a planted
strip is provided between the sidewalk and the curb, it should be at least
0.6 m (2 ft) wide to allow for maintenance activities. This planted strip
also provides space for street lights, fire hydrants, street hardware, and
landscaping.
|
The wider the sidewalk, the more room there is for
street furniture, trees, utilities, and pedestrians. (Alexandria,
VA) |
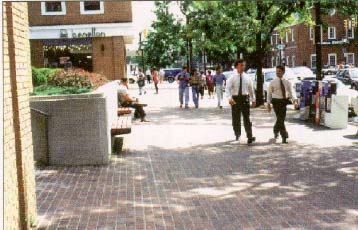 |
Sidewalks can also provide space for street furniture and necessary
traffic poles and signals; however, additional width should be added to
sidewalks to accommodate these fixtures. The wider the sidewalk, the
greater the number of pedestrians that can be accommodated and the less
difficult it is for them to maneuver around these fixed objects. When
considering the placement of objects inside sidewalks, it is important not
to overlook the need to maintain as unobstructed a pathway as possible.
For instance, locating utility poles to the sides and not in the center,
of sidewalks is important. This detail facilitates the movements of people
with disabilities as well.
Adding sidewalks to a facility where none previously existed can be
beneficial to a community. When the Lincoln Beach Parkway section of the
Pacific Coast Highway (U.S. Route 101) was reconstructed in the early
1990's, sidewalks were added along both sides of the facility. Not only
did this result in a more aesthetically pleasing alternative to the
shoulder section for the two travel lanes that previously existed, but the
sidewalks made it safer for residents to walk between their homes and
local commercial facilities. Residents can now interact with each other
much more easily, which has fostered a higher level of community spirit.
|
Sidewalks can be built with a variety of shapes
and materials.
(San Antonio, TX) |
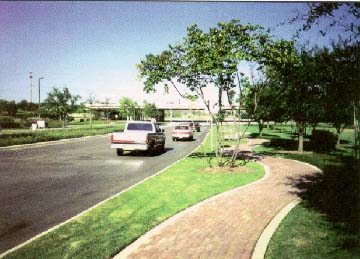 |
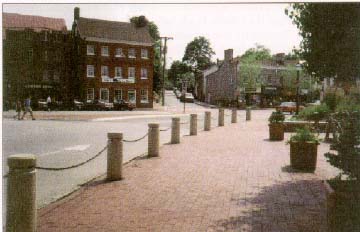 |
Pedestrian barriers can provide safety by separating
pedestrian and vehicular traffic.
(Annapolis, MD) |
|
Street trees and light fixtures are carefully
lined to one side of the sidewalk to provide the widest possible
space for pedestrians. |
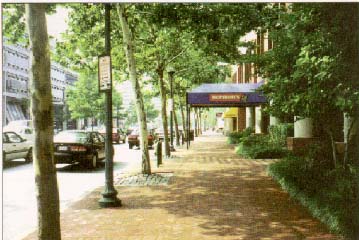 |
Accommodating Bicycles
Bicycles are recognized by many as a viable mode of transportation in
the United States, both for commuting and recreation. Transportation
designers should consider the needs of these users in the design of
facilities. Basically, there are five types of bicycle facilities:
- Shared lane - a "standardwidth" travel lane that both
bicycles and motor vehicles share
- Wide outside lane - an outside travel lane with a
width of at least 4.2 m (14 ft) to accommodate both bicyclists and
motorized vehicles
- Bicycle lane - a portion of the roadway designated by
striping, signing, and/or pavement markings for preferential or
exclusive use by bicycles and/or other nonmotorized vehicles
- Shoulder - a paved portion of the roadway to the right of the
traveled way designed to serve bicyclists, pedestrians and others
- Multiuse path - a facility that is physically separated from
the roadway and intended for use by bicyclists, pedestrians, and others
|
A multiuse path. |
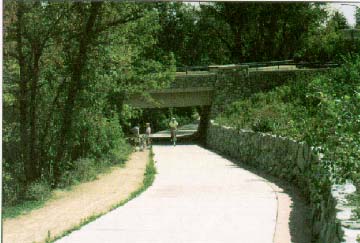 |
There are three primary factors to consider when designing facilities
to accommodate bicycles and other nonmotorized vehicles:
- What type of bicyclist is the route most likely to serve, i.e.,
advanced bicyclists, basic bicyclists, or children?
Advanced bicyclists are the experienced riders who make up the
majority of the current users of collector and arterial streets, wish to
operate at maximum speed with minimum delays, and require sufficient
space on the roadway shoulder to be treated as vehicles. Designated
bicycle lanes along a roadway give riders an even greater degree of
comfort along arterial and collector streets. Basic bicyclists and
children generally prefer the most comfortable, although sometimes
circuitous, access to destinations, using lowspeed, lowtrafficvolume
streets or a separate, multiuse path.
- What type of roadway project is involved, i.e., new construction,
major reconstruction, or minor rehabilitation?
Recommended design treatments are most easily implemented when new
construction or major reconstruction is planned. Although retrofit
and/or enhancement projects may be relatively limited in scope,
opportunities to make at least minor improvements to better accommodate
the needs of pedestrians and bicycles should be investigated. Marginal
roadway improvements undertaken as part of 3R projects, such as widening
the pavement area 0.3 to 0.6 m (1 to 2 ft) will enhance the roadway for
bicycle use.
- What are the current and future traffic operations and design
characteristics of the route that will affect the choice of bicycle
design treatments?
|
The shoulders on SR 313 were specifically designed
to accommodate bicycle traffic.
(Moab, UT) |
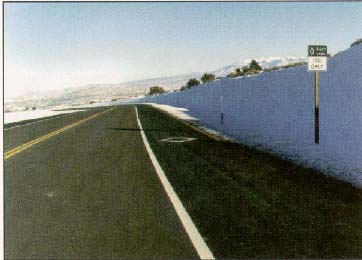 |
Six factors are recognized by transportation planners and engineers as
having the greatest effect on bicycle use:
- Traffic volume-higher traffic volumes represent greater
potential risk for bicycles.
- Average motor vehicle operating speed-operating speed is more
important than the posted speed limit; motor vehicle operating speed can
negatively affect the bicyclist's comfort unless mitigated by special
design treatments.
- Traffic mix-the presence of trucks, buses, and other large
vehicles can increase risk and have a negative impact on the comfort of
bicyclists.
- Onstreet parking-additional width is needed for bicycle lanes
on roads that have onstreet parking.
- Sight distance-this must be sufficient to allow a motor
vehicle operator to either change lane position or slow to the
bicyclist's speed when overtaking the bicycle, primarily on rural
highways.
- Number of intersections-the number and frequency of
intersections should be considered when assessing the use of bike lanes.
Intersections pose special challenges to bicycle and motor vehicle
operators and require special treatments.
|
East Capitol Street accommodates two travel lanes,
onstreet parking, and a designated bike lane in each direction.
(Washington, DC) |
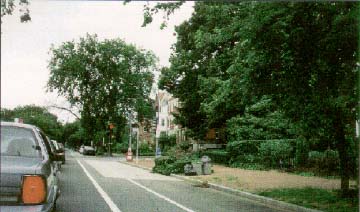 |
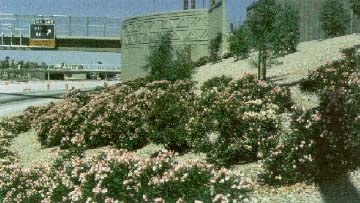 |
The highway landscape is an important part of its overall
appearance.
(Papago Freeway, Phoenix, AZ) |
Landscape Design and Selection of Plant Material
Landscape design is an important element in the design of all highway
facilities and should be considered early in the process, so that it is in
keeping with the character or theme of the highway and its environment.
The AASHTO Green Book mentions three objectives of landscape design:
- To provide vegetation that will be an aid to aesthetics and safety
- To provide vegetation that will aid in lowering construction and
maintenance costs
- To provide vegetation that creates interest, usefulness, and beauty
for the pleasure and satisfaction of the traveling public
Landscape designs for urban highways and streets plays an additional
role in mitigating the many nuisances associated with urban traffic and
can help a roadway achieve a better "fit" with its surroundings.
|
Landscape treatment is most successfully
integrated into a project when considered early in the design.
(OR) |
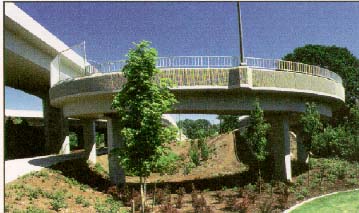 |
Trees
An important aspect of roadside landscape design is the treatment of
trees. Singlevehicle collisions with trees account for nearly 25 percent
of all fixedobject fatal accidents annually and result in the deaths of
approximately 3,000 people each year. This problem is most apparent on
roads that have existing trees, where designers do not have direct control
over placement. For landscape projects, where the type and location of
trees and other vegetation can be carefully chosen, the potential risks
can be minimized.
Integrating trees into the design of a facility has many advantages.
Trees provide a visual "edge" to the roadway that helps guide motorists.
Trees also add to the aesthetic quality of a highway. In urban and
suburban areas, trees soften the edges of arterial and collector streets.
If sight distance is a concern, taller trees with lower branches that are
trimmed or lowgrowing (shorter than I m [3 ft]) herbaceous and woody
plants can be another option along both the roadway edge and in raised
medians.
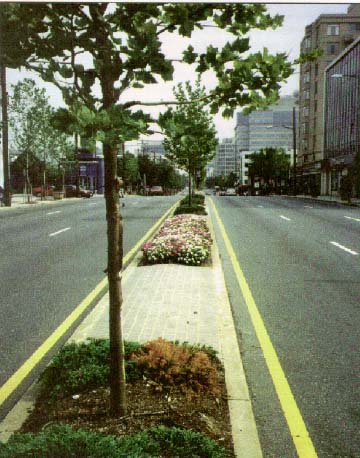 |
Trees add to the visual appeal of this urban street and can be
placed in both medians and along roadway edges.
|
|
Trees make a difference. Compare the left side of
this roadway with the right side, where the trees have been removed.
(Rt 30, Maui, HI) |
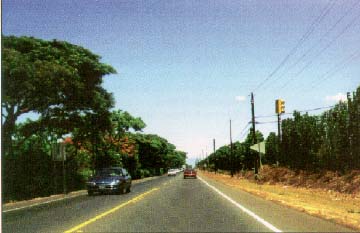 |
It is important to select the appropriate species of tree for the
highway environment. In particular, trees need to be chosen that can
survive poor air quality, infertile and compacted soils, and extreme
temperature fluctuations. Remember that maintenance, particularly during
the first year after installation, is essential to the longterm health and
viability of trees and other plants. Utilize the skills and knowledge of
the city or town urban forester or arborist, the local agricultural
extension service, or a landscape architect to identify the plant material
that will be best suited for the location.
In addition to selecting a type of tree for its hardiness, the size and
placement of trees is another important consideration. Generally, a tree
with a trunk diameter greater than 100 mm (4 in) measured 100 mm (4 in)
above the ground line is considered a "fixed object" along the roadway.
Because most trees grow larger than this, their placement along the
roadway needs to be carefully considered. Factors that affect this
decision include the design speed, traffic volume, roadway cross section,
and placement of guardrail. Trees should not be placed in the clear zone
for any new construction or major reconstruction, nor should they be
considered safe because they are placed just outside the clear zone. The
safe placement of trees to prevent errant drivers from hitting them should
be made in conjunction with a highway designer who is knowledgeable about
safety. However, the decision to create a clear zone that requires the
removal of existing trees is an issue that should be presented to the
public and addressed by the multidisciplinary team early on.
Trees are an important aspect of community identity and carry a great
deal of emotional ties with the residents. If communities consider
existing trees a valuable resource, alternatives to complete eradication
should be pursued. These include installation of traffic barriers,
lowering of the design speed, or even complete redesign of the facility to
incorporate the trees. It is not unusual for a community to value one
specific tree and desire to preserve it. In general, transportation
designers must balance safety with other community values when considering
facility design and tree preservation.
Utilities
One element of crosssection design that is often overlooked is the
accommodation of public utilities. Overhead utilities typically include
electric, telephone, and cable television. For new construction in urban
areas, electric, telephone, and other telecommunication lines are now
often placed underground.
Motor vehicle collisions with utility poles result in approximately 10
percent of all fixedobject fatal crashes in the United States annually.
Utility poles also have a negative affect on the aesthetics of a roadway.
It is important, therefore, whether designing in rural or urban locations,
to consider accommodating utilities early in the design process.
The most desirable design solution, in terms of safety for overhead
utilities, is to locate the utility poles where they are least likely to
be struck by a vehicle. (The same is true for sign and luminaire
supports.) The 1996 AASHTO Roadside Design Guidenotes the following
options for the location and design of utilities:
- Bury power and telephone lines underground
- Increase lateral pole offset
- Increase pole spacing
- Combine pole usage with multiple utilities
- Use a breakaway pole design
- Use traffic barriers to shield poles
Burying power and telephone lines, although the safest and most
aesthetically pleasing option, is also the most expensive. For example,
during the reconstruction of 1.66 km (1.03 miles) of Carson Street in the
city of Torrance, CA, all the existing overhead utilities were placed
underground at a cost of about $2.3 million, or approximately 37 percent
of the total project cost. Because of these tradeoffs, the design and
location of utilities requires public input and should be considered early
in the design of each project.
Traffic Barriers
The options available to designers for traffic barriers include
deciding whether or not to include them in the design and, if they are
included, deciding which type to choose. The purpose of the barrier, as
stated in the AASHTO Green Book, is to "minimize the severity of
potential accidents involving vehicles leaving the traveled way where the
consequences of errant vehicles striking a barrier are less than leaving
the roadway." In addition to preventing collisions with fixed
objects along the roadside, traffic barriers are themselves obstacles and
have some degree of accident potential. The use of traffic barriers should
consider these tradeoffs.
A wide variety of traffic barriers is available for installation along
highways and streets, including both longitudinal barriers and crash
cushions. Longitudinal barriers (such as guardrails and median barriers)
are designed primarily to redirect errant vehicles and keep them from
going beyond the edge of the roadway. Crash cushions primarily serve to
decelerate errant vehicles to a complete stop (such as impact attenuators
at freeway exit gore areas) .
The design of the traffic barrier is an important detail that
contributes to the overall look or theme of roadway design; therefore, in
addition to safety, the selection of an appropriate barrier design should
include aesthetic considerations. In addition, all traffic barriers should
meet crashtesting guidelines for the type of roadway being designed.
Crashtesting guidelines have different levels, depending on the facility
and the type of vehicles that will use the facility. For example, on
parkways with restricted truck traffic, many aesthetic barriers have been
designed and crash tested. The criteria used for these types of barriers
are less stringent than the criteria for facilities with truck traffic.
Because aesthetic considerations are usually a factor on parkways, many of
these barriers are designed to add to the visual quality of the road. Even
for roads that are not parkways, however, there are still many barrier
designs that meet the criteria for facilities with truck traffic. Given
these options, designers must balance their decisions based on safety,
cost, and aesthetics.
|
Weathering steel is a lowcost option for
designers who are trying to "blend" a barrier into the surrounding
environment.
(NM 65, Montezuma, NM) |
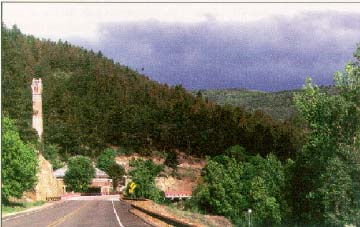 |
A sample of available traffic barrier designs includes:
- A threestrand cable barrier system allowing deflections on impact of
up to 4.6 m (15 ft)
- Various steel beam barriers allowing deflections on impact of up to
1.2 m (4 ft)
- Steelbacked timber barriers that allow deflections on impact of up
to 2.4 m (8 ft)
- New Jersey shaped concrete barriers
- Stone masonry walls consisting of a reinforced concrete core faced
with stone masonry.
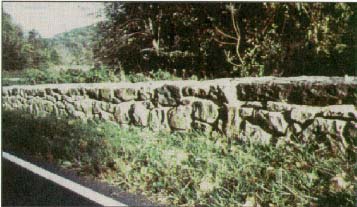
(e)
An indepth discussion of the factors associated with the
decision to install traffic barriers and guidance on the selection of a
particular barrier design is presented in the AASHTO Roadside Design
Guide.
A concern among some States when selecting a barrier design is cost.
Aesthetic barriers might have a higher upfront cost than standard steel
barriers and may be more expensive to maintain. One solution to this
concern is to be consistent in the type of aesthetic barrier used
throughout a State. For instance, a State might want to limit the type of
barriers used to only two, an inexpensive barrier for highways where
aesthetics are not a major concern and an aesthetic type for highways
where visual quality is important. In this way, States can cut back on the
cost to maintain multiple barrier designs.
Weathering steel guardrails are an example of an inexpensive barrier
that may be considered acceptable in certain surroundings. For many
States, weathering steel has been a good solution, because its rustic
color helps the guardrail blend into the environment. Weathering steel
has, however, had durability problems in a few areas.
|
These HO V lanes are restricted to buses,
vanpools, and carpools carrying three or more occupants. (I84,
CT) |
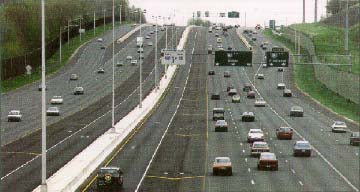 |
Accommodating Transit
Highways operate as truly multimodal transportation facilities,
particularly in large urban areas. Accommodating public transit and other
highoccupancy vehicles (HOVs) is an important consideration. On one end of
the scale, this may involve including sidewalks to allow local residents
to walk to and from bus stops. As higher levels of vehicle traffic and
transit usage are expected, bus turnouts may need to be considered. At the
higher end of the scale, such as on major urban freeways, dedicated bus
lanes and/or HOV lanes may need to be incorporated into the design. The
management of the local public transit operator should be consulted during
the planning stage, if possible, so that these facilities can be
incorporated into the design from the beginning.
ISSUES
Some of the challenging aspects of highway design have to do with
crosssection elements. Decisions that designers need to make may include
the number of lanes proposed for the improvement, the width of travel
lanes and shoulder areas, the type of drainage proposed, or the
desirability of including sidewalks or bicycle/pedestrian paths as part of
the project.
Restricted RightofWay
Many roads currently exist that were not built to today's standards.
These roads may be located in restricted rightofway corridors that have
scenic or historic resources adjacent to the roadway. It is necessary to
try to avoid impacting these resources when considering highway
improvements.
Solution
One option, as has been discussed previously, is to reconsider the
functional classification and design speed of a particular section of
highway, because these decisions go a long way toward defining the basic
design parameters that can be used in connection with an improvement of
the facility. Lowering the design speed or changing the functional
classification results in a lowering of the minimum width dimensions for
the crosssectional elements.
Another option is to maintain the road as is or as a 3R project. Design
criteria established by States are generally lower for 3R projects than
for reconstruction projects. A third option is to seek design exceptions.
Whichever alternative is chosen, the designer should try to maintain
consistency in the roadway cross section. If only a small stretch of
highway is located within restricted rightofway, it would be unsafe to
narrow that stretch while maintaining a much higher roadway width before
and after it.
A successful resolution of the design of a highway cross section was
found during the planning and design for the State Route 9A project along
the Hudson River in Manhattan. The existing atgrade "interim" facility had
two 3.6m (12ft) lanes in each direction, separated by a 4.6m (15ft) flush
median with a Jersey barrier.
The preferred alternative, which is now under construction, replaces a
rather unattractive urban street, with a six to eightlane divided urban
boulevard that has a landscaped median. The new design incorporates
extensive landscaping and separate bikeways and pedestrian walkways. The
width of the travel lanes was reduced from 3.6 m (12 ft) on the existing
surface street to 3.4 meters (11 ft) on the new urban boulevard. This
cross section accommodates traffic demands and dramatically enhances the
physical environment of the project area. More information about this
project is in the case study section of this Guide.
The Design of CrossSection Details
Some highway facilities may be designed with the greatest concern to
fit into their surrounding environments, but if the details are not
carefully thought out, they can still leave the impression of an
unappealing roadway.
Solution
The design of all elements of the highway cross section adds greatly to
its appearance. Design details include the design and width of the median
and traffic barriers and the selection of plant material. All these
elements contribute to the theme of the roadway and should be considered
as a unit. The best method for achieving a unified look is to work with a
multidisciplinary design team from the beginning of the project
development process through the last detail of the design.
Details are some of the first elements users of a facility will notice.
For example, designers may go through a lot of trouble to preserve
vegetation along the roadway because of its importance to the community
and its scenic qualities, but if designers use concrete barriers as
shields in front of this vegetation, that one element may catch the users'
attention.
Another option that aids designers in the details of crosssection
elements is the use of computerimaging technology. The series of figures
on the following page illustrates the application of various combinations
of basic design elements to define a number of widening options for a
portion of State Highway 23 in Rockville, MN. These options include the
use of different median types and widths and incorporate different levels
of rightofway acquisition.
The Minnesota DOT has found the use of such computerimaging techniques
to be particularly useful in illustrating the impact of alternative design
concepts on existing facilities for project area residents and businesses.
Minnesota DOT has made this approach a standard element in all major
project planning and preliminary engineering assignments.
With the increasing need to ensure meaningful and continuous public
involvement on all such projects, the use of computer imaging to
illustrate design alternatives to communities will help to alleviate
potential conflicts and misunderstandings and lead to the best design
decisions.
|
Computer visualization showing proposed design
concepts of SH 23 in Rockville, MN.
Existing conditions.
|
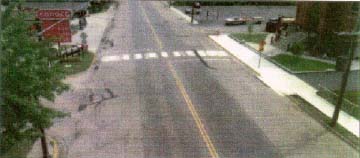 |
|
Proposed continuous left turn lane design.
|
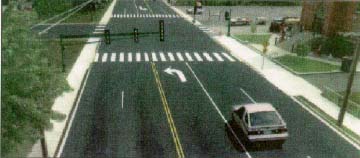 |
|
Proposed continuous left and rightturn lane
design. |
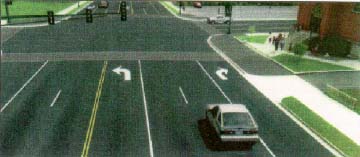 |
|
Proposed channelized and raised median design.
|
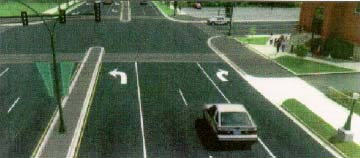 | |
